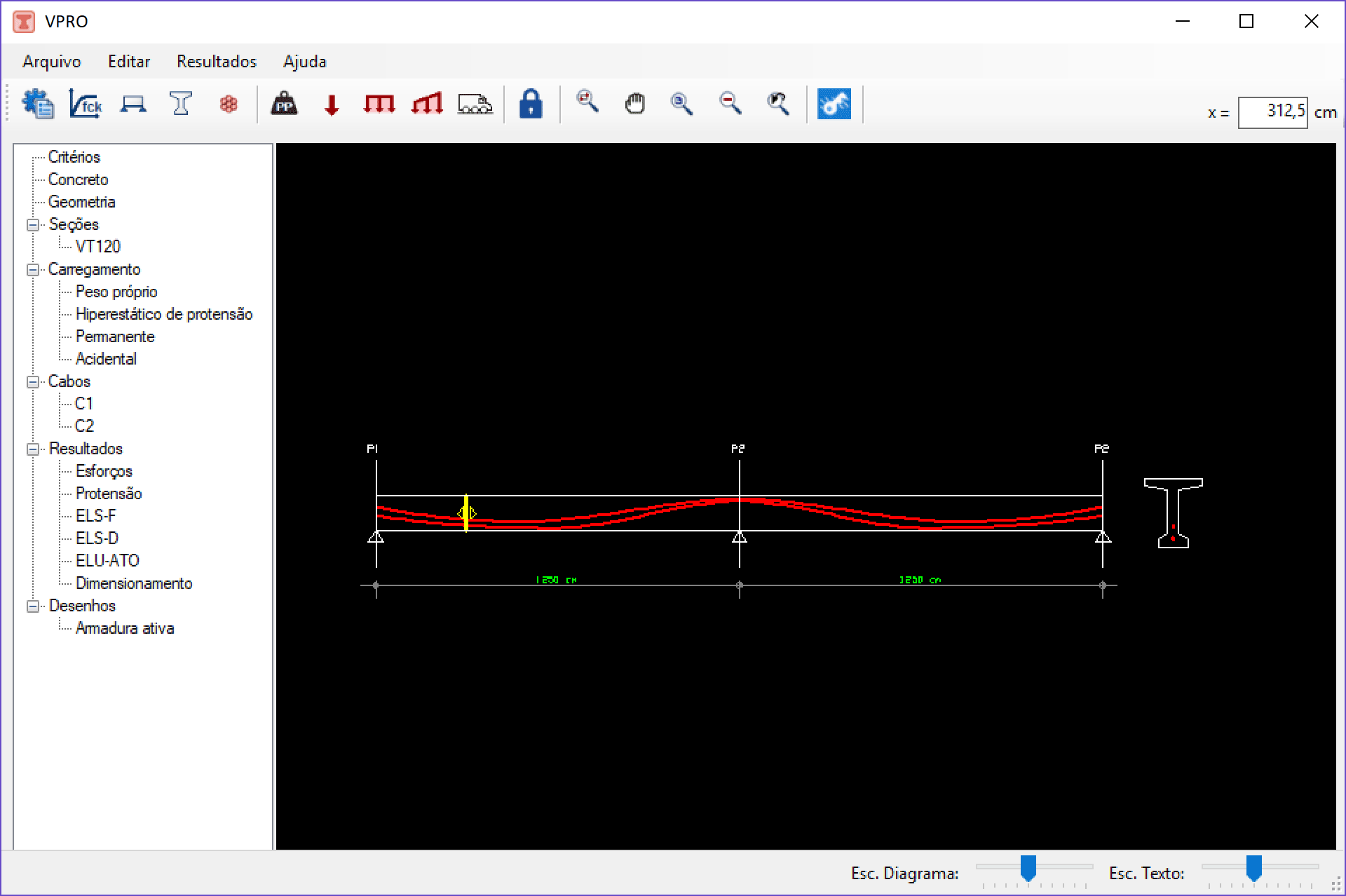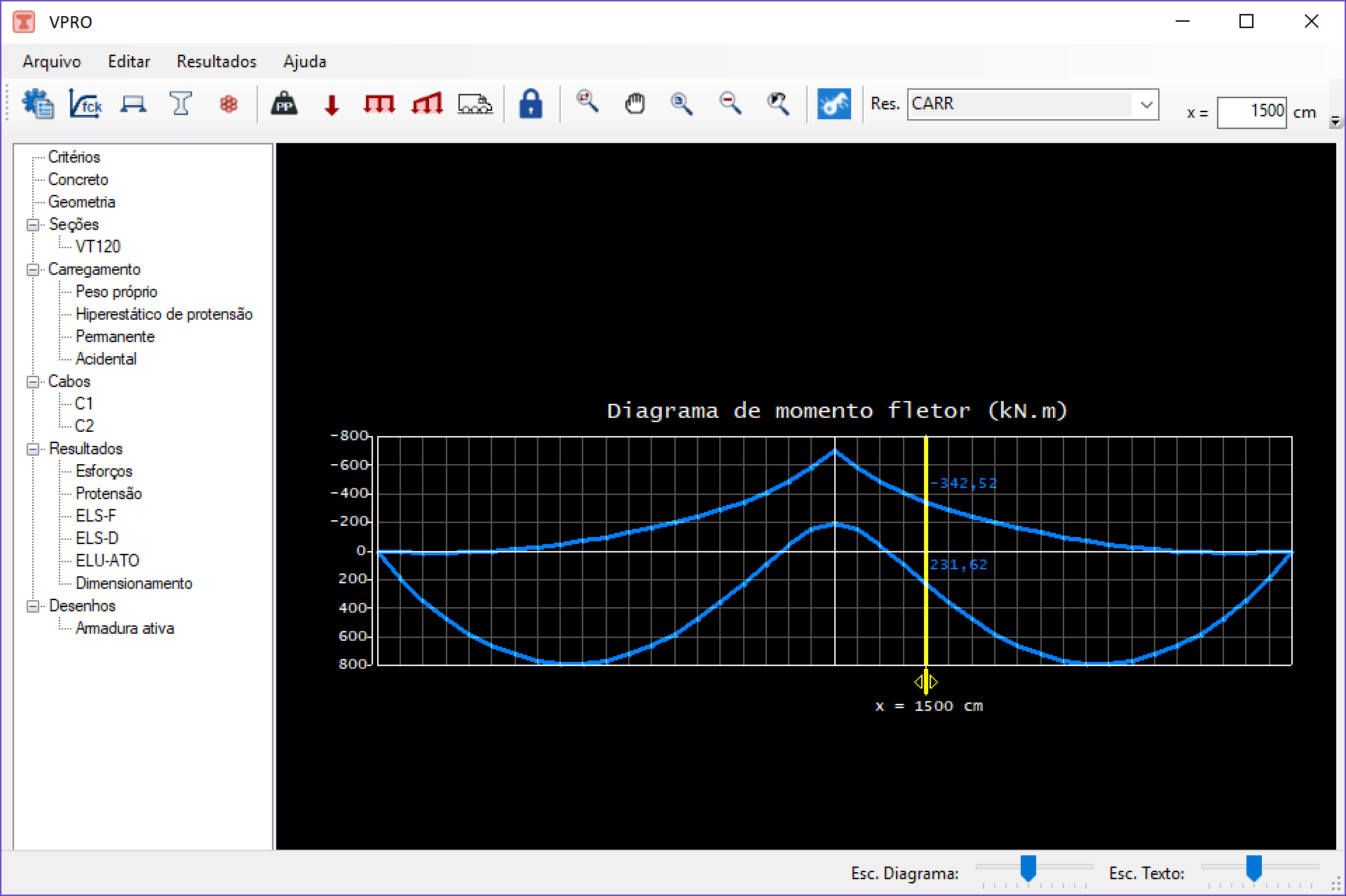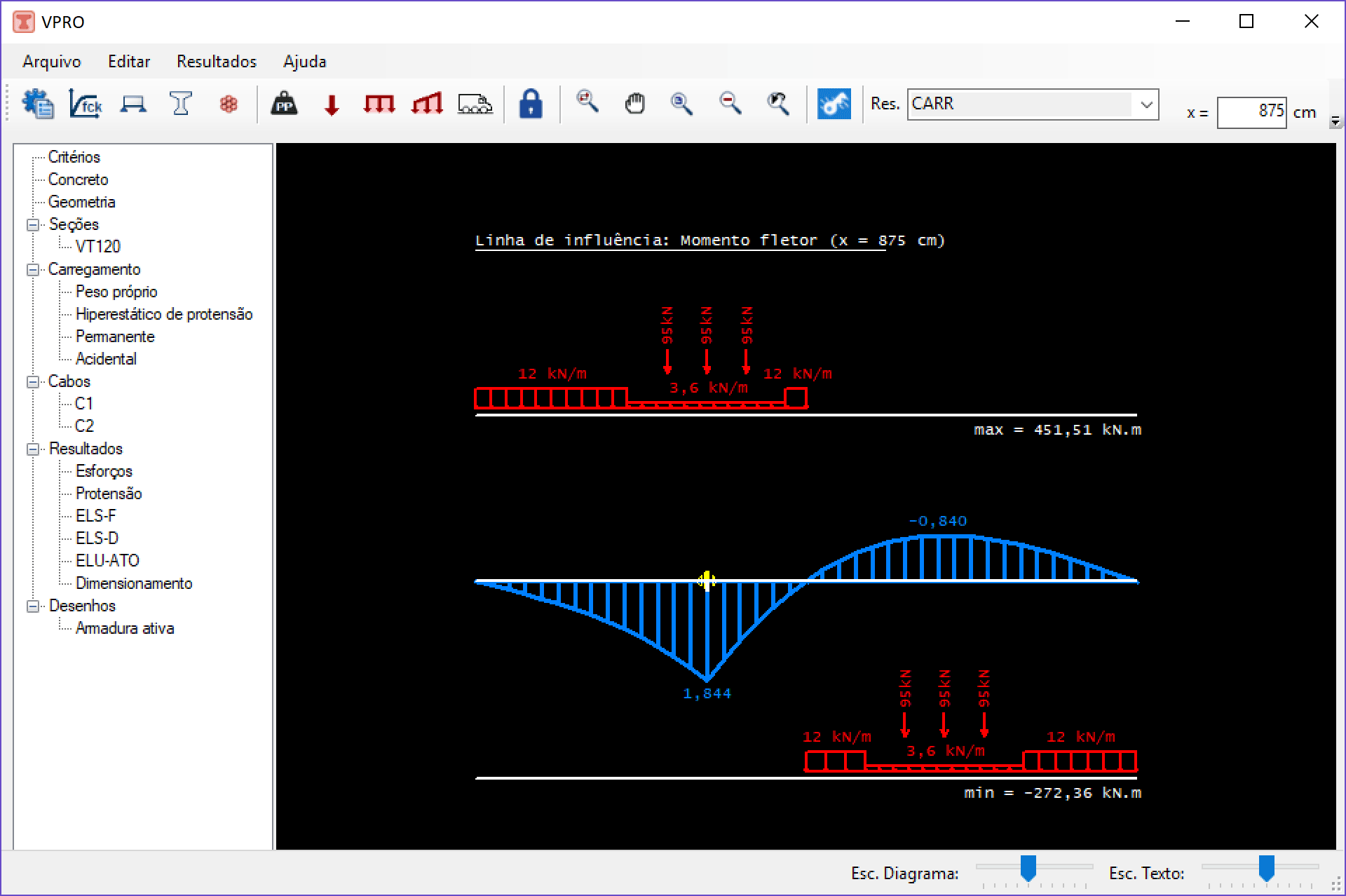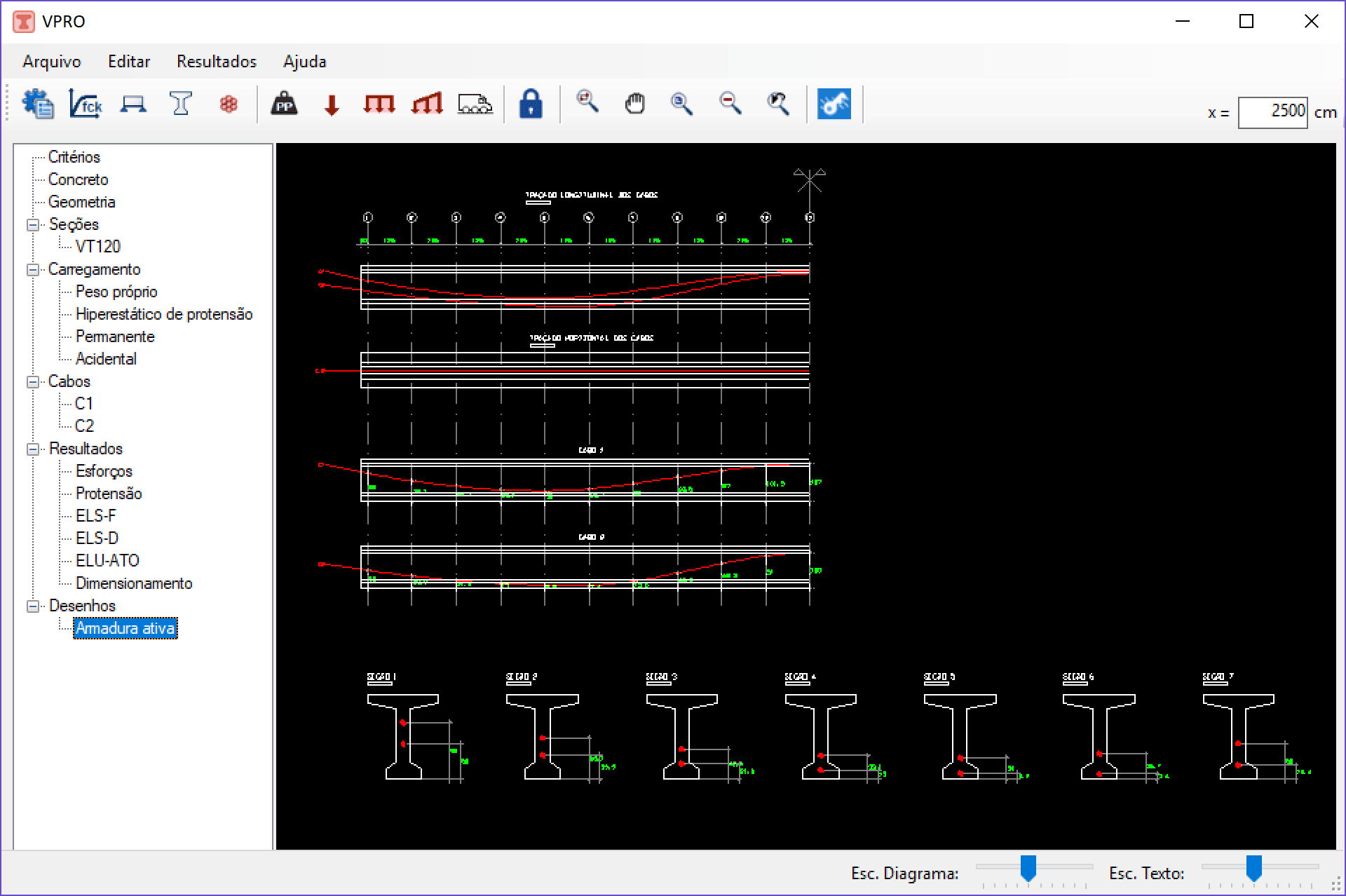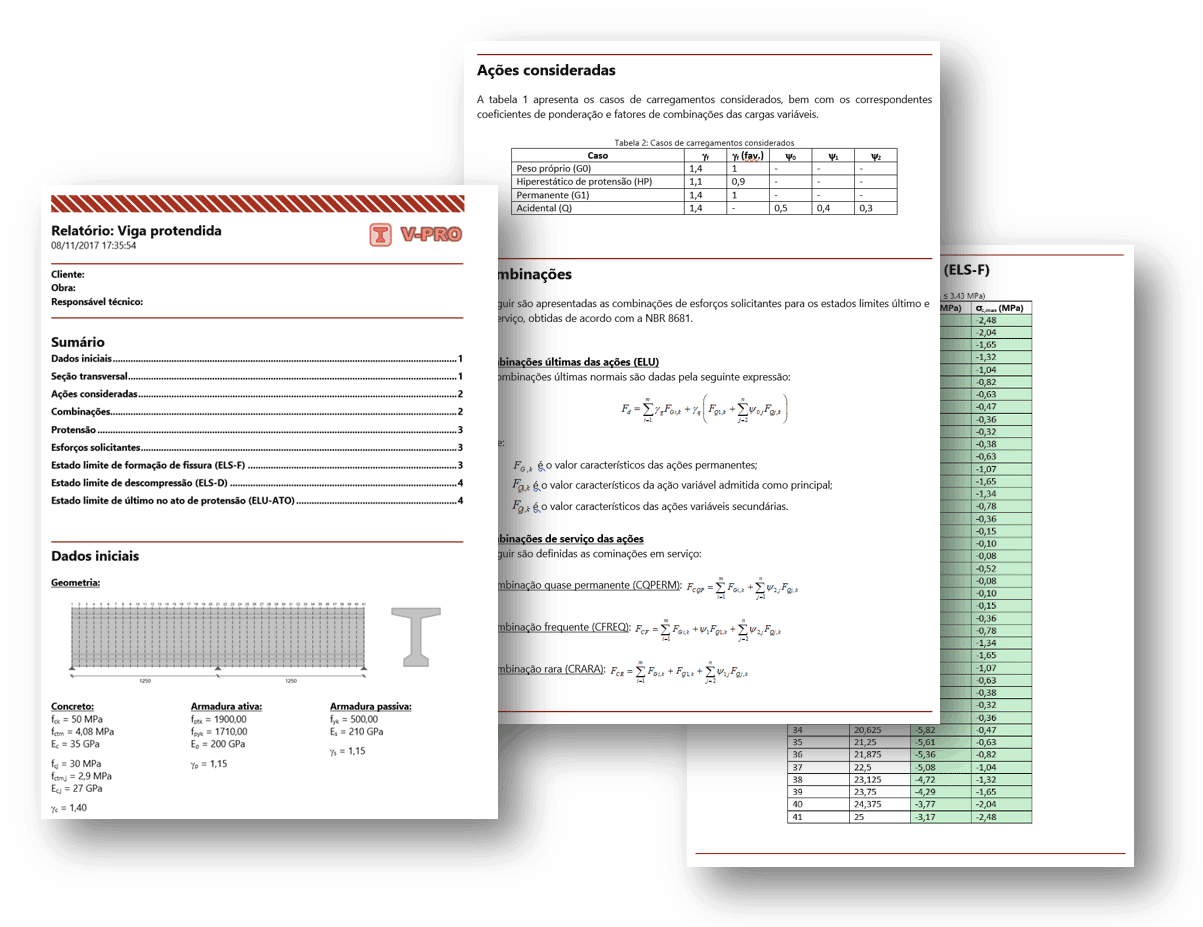VPRO is a software that assists the engineer in the analysis, checking and design of prestressed beams with pre or post-tension, bonded or non-bonded. The program is in accordance with the requirements of ABNT NBR 6118: 2014 by carrying out the following checks and designs:
- Verificação ao estado limite de descompressão (ELS-D);
- Verificação ao estado limite de formação de fissura (ELS-F);
- Verificação do ELU-ATO de acordo com o item 17.2.4.3 da ABNT NBR6118;
- Dimensionamento à flexão considerando as armaduras ativas e passivas;
- Dimensionamento ao cisalhamento considerando o efeito da protensão.
Among the main features of the program are:
Structural analysis:
The program includes structural models of isostatic and hypostatic beams, calculating prestressing hypostatics when appropriate. In addition to the options of concentrated and distributed loads, it allows the consideration of mobile loading with the construction of forces envelopes.
The results of the structural analysis are presented in the form of diagrams of bending moments, shear forces, displacements and lines of influence.
Prestressing losses:
The program automatically calculates the immediate and progressive prestressing losses according to the Brazilian Norm , with visualization of the results through tables and graphs.
Cross section:
Typical sections of rectangular sections, type “T”, type "I" or polygonal sections can be used. For the last one it is possible to import sections in dxf (AutoCad) or DWG-TQS format.
Cables layout:
In an easy way and with few points it is possible to trace the geometry of the cables, being able to make curvatures in elevation and plan.
Calculation log:
The results are presented graphically, with tables and a report in .doc format (MS Word®), containing the checkings and dimensions.
Details of the active reinforcement:
O programa gera um desenho da armadura ativa mostrando o traçado dos cabos em elevação e planta, além de seções transversais ao longo da viga. Este desenho pode ser exportado para os dxf (Autodesk AutoCad) ou DWG-TQS.

