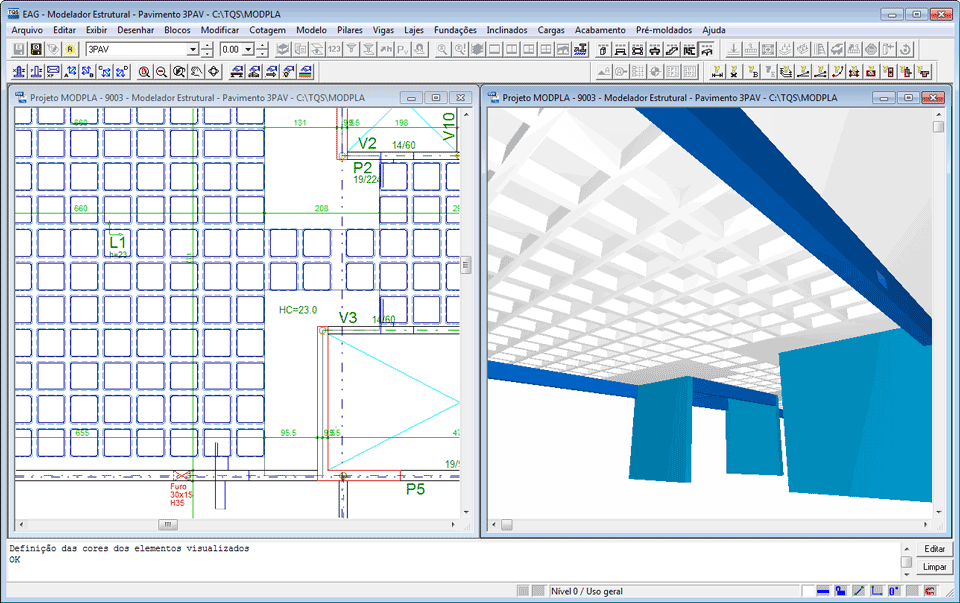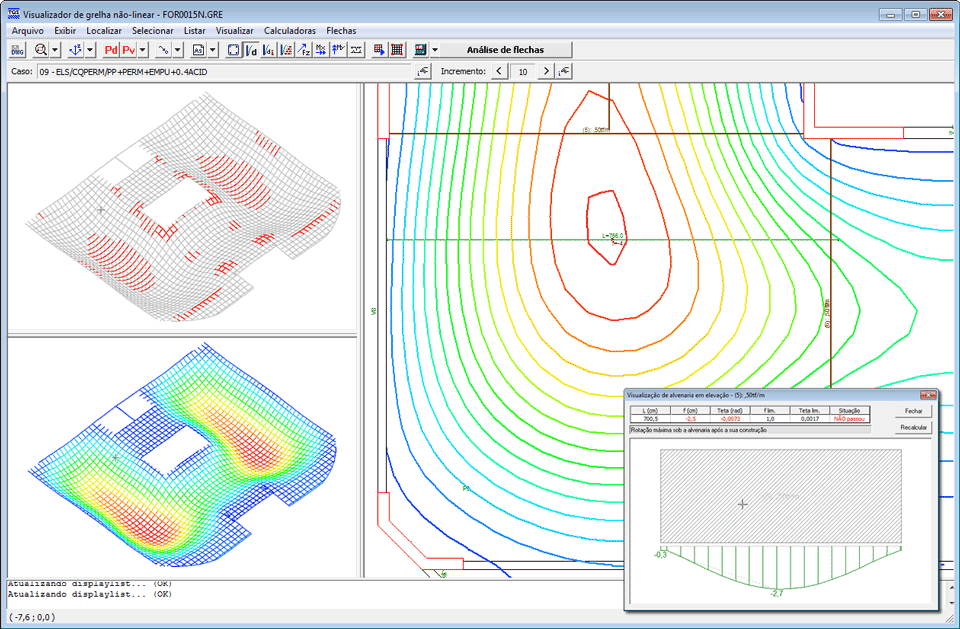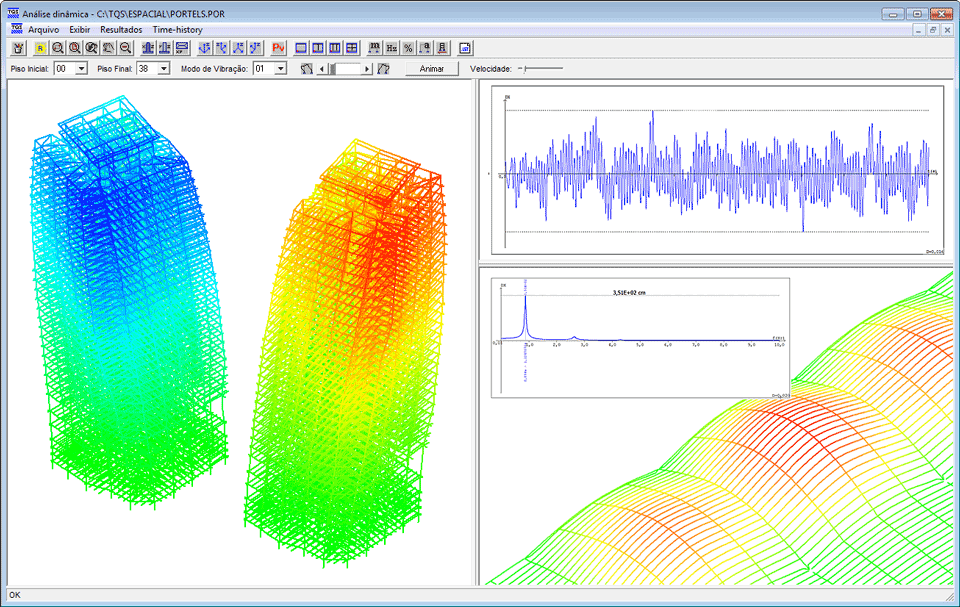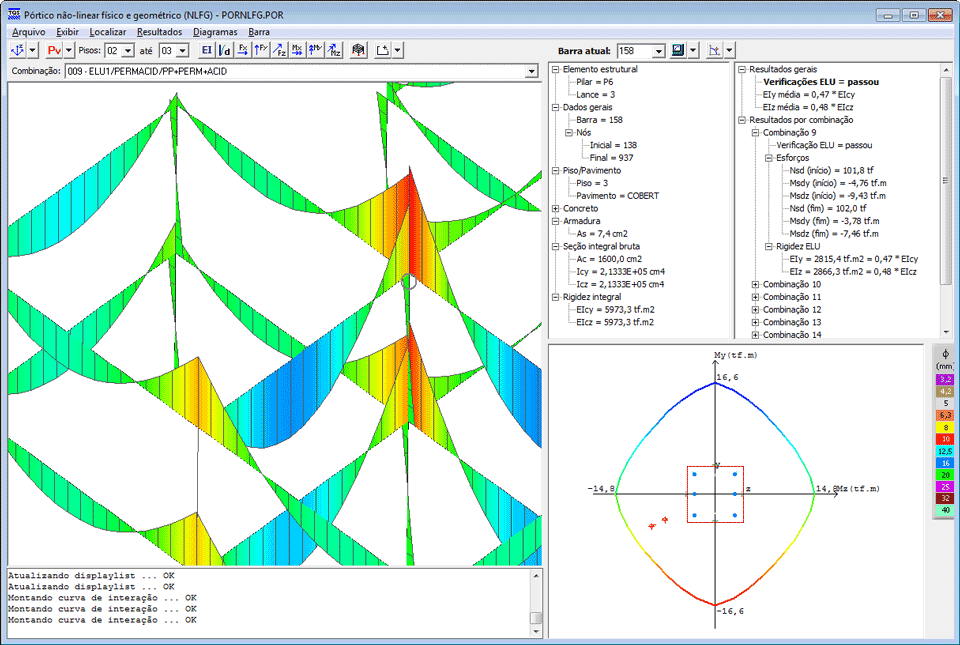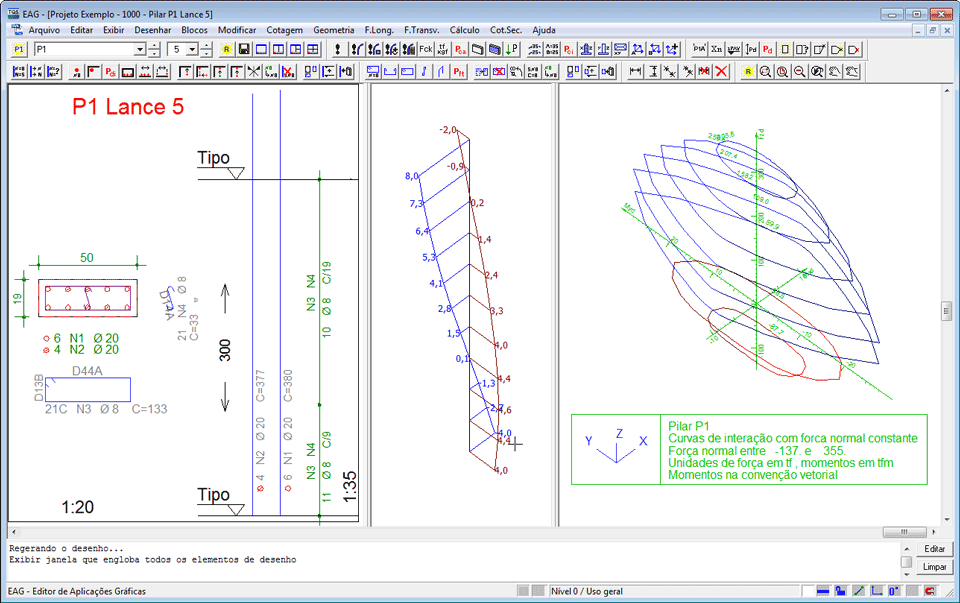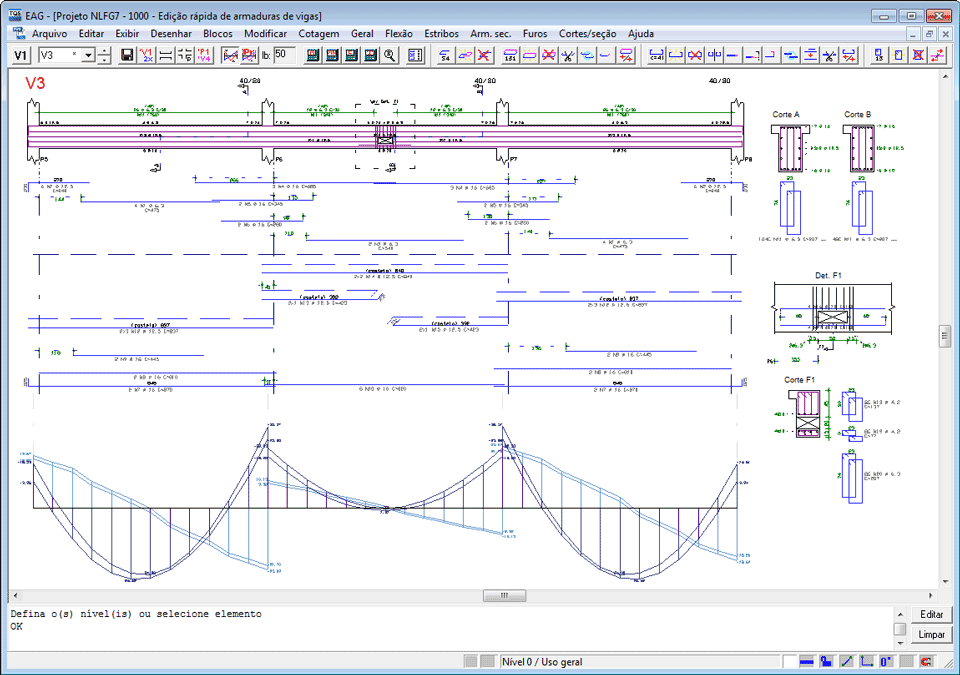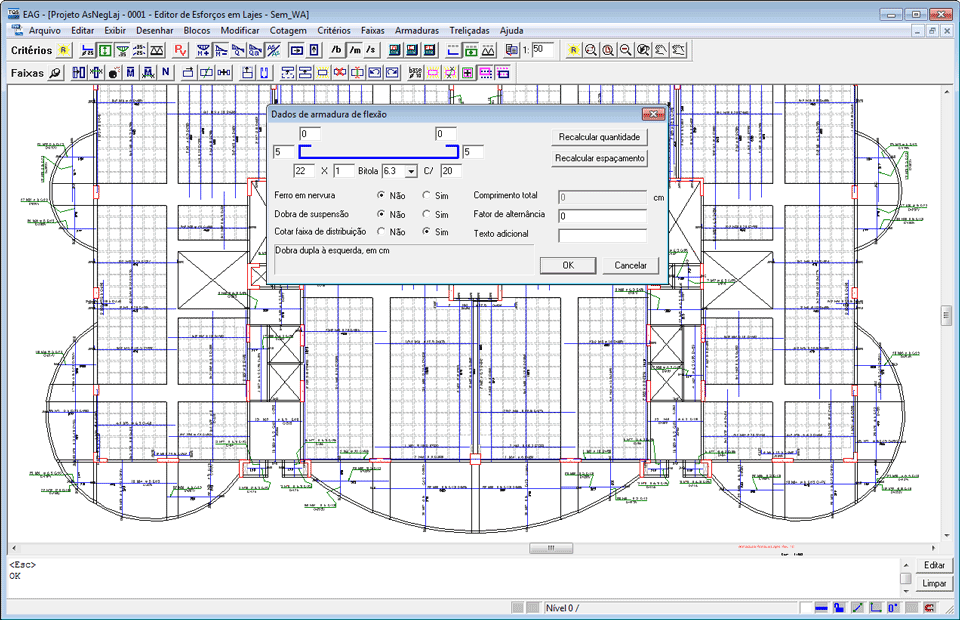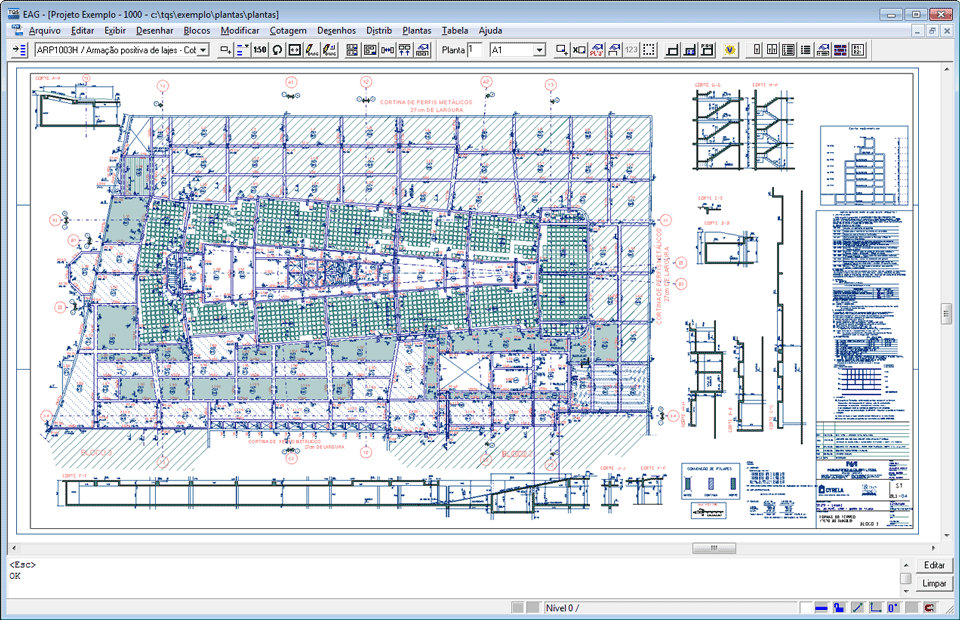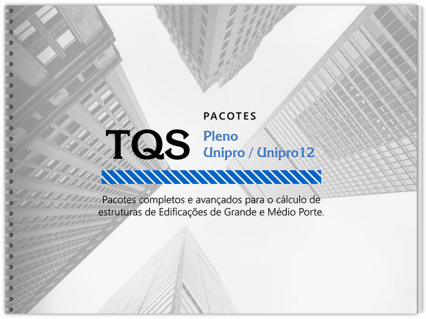O TQS é um software destinado à elaboração de projetos estruturais de edificações de concreto armado. É composto por um conjunto de sistemas que, de forma totalmente integrada e automatizada, fornecem recursos necessários para a concepção estrutural, análise estrutural, dimensionamento e detalhamento de armaduras, geração de desenhos até a emissão de plantas.
O TQS torna a elaboração de projetos estruturais um processo altamente produtivo e tem impacto direto na qualidade dos mesmos. Permite o pleno atendimento aos requisitos das normas técnicas ABNT e a compatibilização do modelo estrutural dentro de um processo BIM.
 |
O pacote TQS Unipro LVP&S é direcionado para o projeto de estruturas de até 20 pisos. Inclui os módulos de PROTENSÃO (Lajes e Vigas Protendidas), SISEs Geo e AGC&DP. |
Principais Características
Acesse o folder digital abaixo e conheça as principais características do TQS.
Protensão LV – Lajes e Vigas Protendidas
Lajes protendidas
O módulo Lajes Protendidas é destinado à elaboração de projetos estruturais de lajes protendidas com cordoalhas aderentes ou não-aderentes (engraxadas). A definição das regiões protendidas é realizada por meio de um editor gráfico específico. A análise dos efeitos da protensão – isostáticos e hiperestáticos – é realizada por meio de modelo bidimensional (grelha) ou tridimensional (pórtico espacial). Todas as verificações ELS (tensão, fissuração) e ELU (armadura passiva – ato da protensão e infinito) são realizadas graficamente, com grande facilidade. Os desenhos finais – planta, elevação, tabela de cabos – são gerados de forma automática.
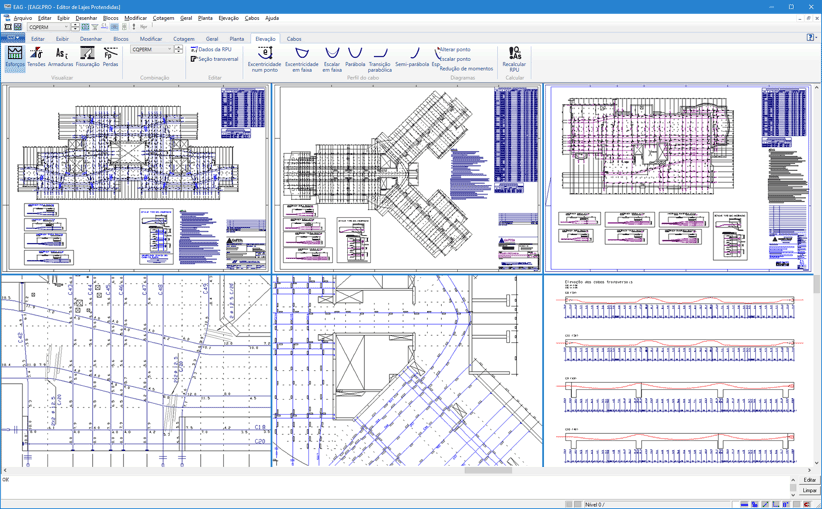
Vigas Protendidas
O VPRO é um software que auxilia o engenheiro na análise, verificação e projeto de vigas protendidas com pós-tração, aderente ou não aderente. O programa está de acordo com as prescrições da ABNT NBR 6118:2014 efetuando as seguintes verificações e dimensionamentos:
- Verificação ao estado limite de descompressão (ELS-D)
- Verificação ao estado limite de formação de fissura (ELS-F)
- Verificação do ELU-ATO de acordo com o item 17.2.4.3 da ABNT NBR6118
- Dimensionamento à flexão considerando as armaduras ativas e passivas
- Dimensionamento ao cisalhamento considerando o efeito da protensão.
Sua inclusão no Sistema TQS ocorre na versão V22 e tem o objetivo de auxiliar os usuários na análise, dimensionamento e detalhamento destes elementos tão comuns nos projetos atualmente.
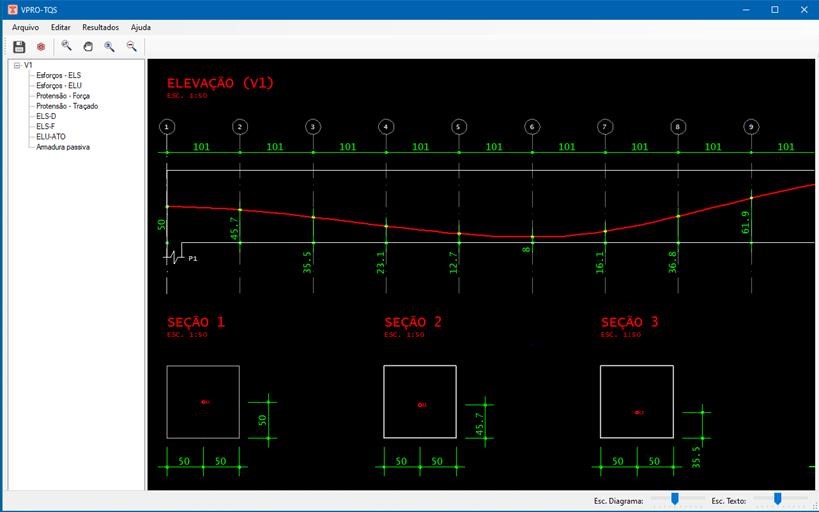
Para mais detalhes, clique aqui.
SISEs Geo
O módulo SISEs Geo é destinado à análise da interação solo-estrutura de estruturas (infra e superestrutura) de grande porte. Permite tanto ao engenheiro geotécnico como ao engenheiro estrutural a obtenção de resultados mais precisos e adequados à realidade. Dispõe de diversos tipos de elementos de fundação direta (sapata, radier etc.) e profunda (estaca, tubulão etc.).
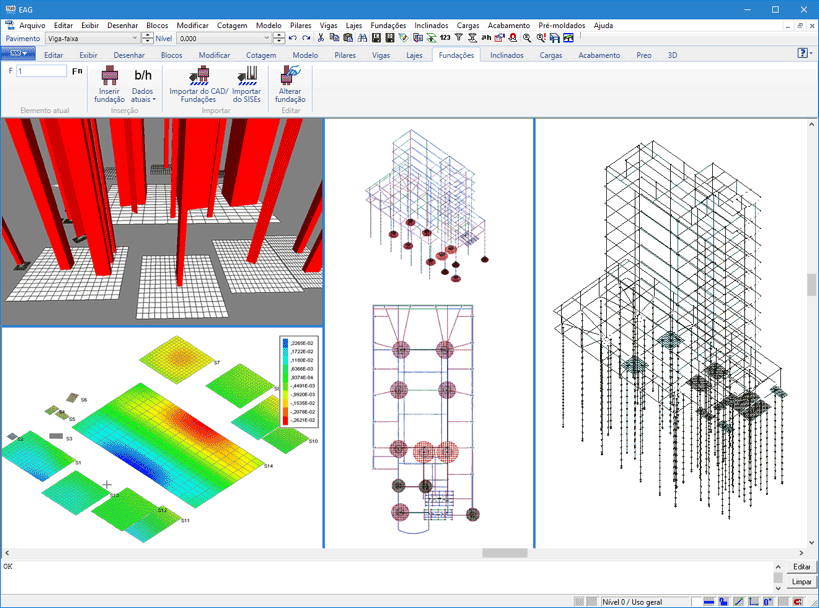
Para mais detalhes, clique aqui.
AGC&DP
O módulo AGC&DP é destinado à criação de desenhos 2D de armação genérica de concreto. Contém diversos recursos que facilitam a geração de armaduras com formatos complexos, seja de forma interativa (editor gráfico com comandos específicos) como de forma automatizada (geração de desenhos de forma paramétrica). Inclui recursos para o detalhamento de lajes com telas soldadas.
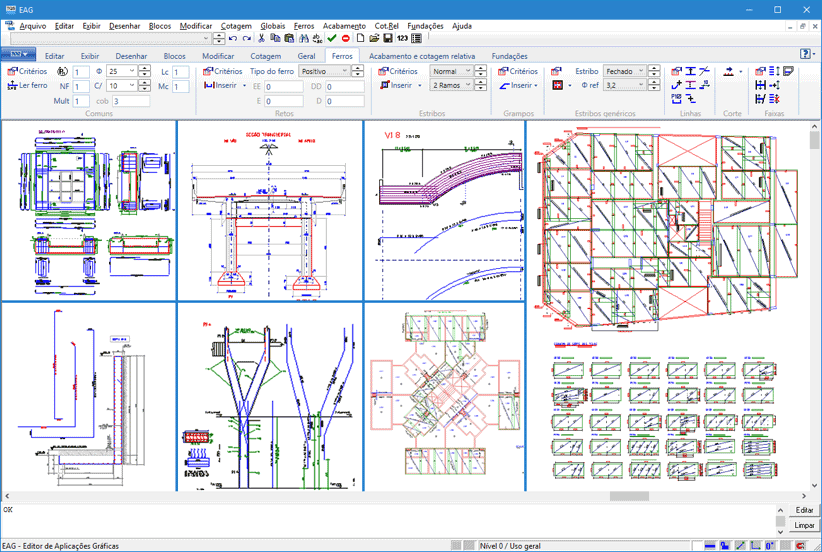
Para mais detalhes, clique aqui.
Comparação
Conheça e compare os limites das versões do TQS.

